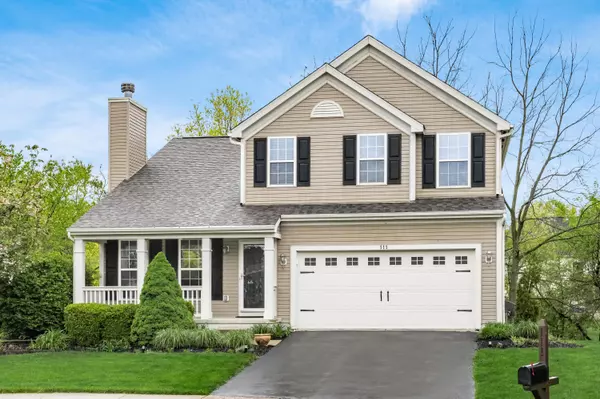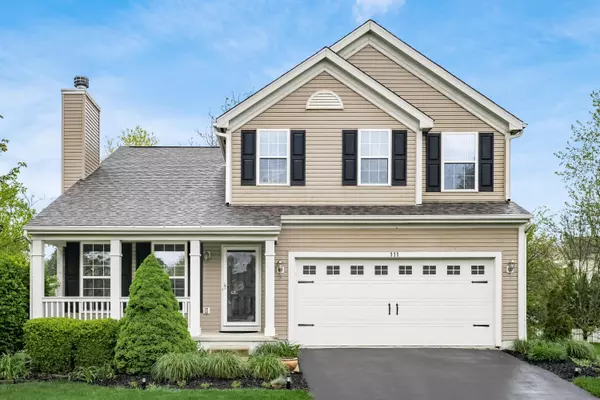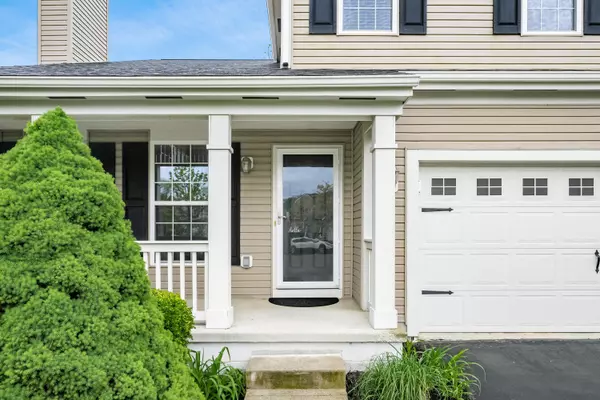For more information regarding the value of a property, please contact us for a free consultation.
111 Cherry Tree Court Delaware, OH 43015
Want to know what your home might be worth? Contact us for a FREE valuation!

Our team is ready to help you sell your home for the highest possible price ASAP
Key Details
Sold Price $465,000
Property Type Single Family Home
Sub Type Single Family Freestanding
Listing Status Sold
Purchase Type For Sale
Square Footage 1,833 sqft
Price per Sqft $253
Subdivision Cheshire Crossing
MLS Listing ID 224013623
Sold Date 06/14/24
Style 2 Story
Bedrooms 3
Full Baths 2
HOA Fees $18
HOA Y/N Yes
Originating Board Columbus and Central Ohio Regional MLS
Year Built 2005
Annual Tax Amount $6,369
Lot Size 0.300 Acres
Lot Dimensions 0.3
Property Description
Welcome home to this 3 bed, 4 bath, 2,500 sq ft, home located in Olentangy Schools. New vinyl plank flooring welcomes you in to a generous Great Room with gas fireplace. Kitchen features warm stained cabinets, new dishwasher ('20), & eat-in area. Formal dining room opens to Great Room & guests have access to half bath on main level. Upstairs loft features built-in cabinets, an ideal flex space for a home office or playroom! Spacious Primary Suite has attached full bath & walk-in closet. Two additional bedrooms share a full bath. Finished lower level has built-in cabinets offering ample storage with plenty of living space to entertain, along with half bath. Enjoy the summer in your park-like backyard with deck, paver patio, basketball hoop & shed. Roof 2023, LVP 2021, HVAC, H20 Heater 2020
Location
State OH
County Delaware
Community Cheshire Crossing
Area 0.3
Rooms
Basement Full
Dining Room Yes
Interior
Interior Features Dishwasher, Electric Range, Microwave, Refrigerator
Heating Forced Air
Cooling Central
Fireplaces Type One, Gas Log
Equipment Yes
Fireplace Yes
Exterior
Exterior Feature Deck, Patio, Storage Shed
Parking Features Attached Garage, Opener
Garage Spaces 2.0
Garage Description 2.0
Total Parking Spaces 2
Garage Yes
Building
Lot Description Cul-de-Sac
Architectural Style 2 Story
Schools
High Schools Olentangy Lsd 2104 Del Co.
Others
Tax ID 419-410-19-014-000
Acceptable Financing VA, FHA, Conventional
Listing Terms VA, FHA, Conventional
Read Less



